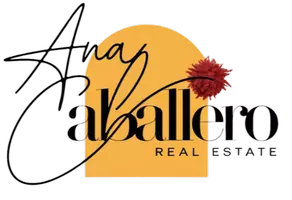4 Beds
3 Baths
3,274 SqFt
4 Beds
3 Baths
3,274 SqFt
Key Details
Property Type Single Family Home
Sub Type Single Family Residence
Listing Status Active
Purchase Type For Sale
Square Footage 3,274 sqft
Price per Sqft $155
Subdivision Heritage Isle Community
MLS Listing ID TB8350070
Bedrooms 4
Full Baths 2
Half Baths 1
HOA Fees $75/ann
HOA Y/N Yes
Annual Recurring Fee 75.0
Year Built 2001
Annual Tax Amount $5,501
Lot Size 8,712 Sqft
Acres 0.2
Property Sub-Type Single Family Residence
Source Stellar MLS
Property Description
As you enter, you're welcomed by a soaring two-story foyer that creates an immediate sense of space and elegance. To your left, a formal living room and dining room provide a defined yet open area for entertaining guests or hosting special occasions. The layout then flows naturally into the heart of the home: a large, light-filled family room that connects seamlessly to the kitchen and casual dining area—creating a true open-concept living space perfect for everyday life.
One of the standout features of this home is the dedicated office/den on the main floor, complete with custom-built cabinetry—ideal for working from home or creating a quiet retreat. Upstairs, you'll find all four bedrooms, including an expansive primary suite that includes a walk-in closet and a private bathroom with dual vanities, soaking tub, and separate shower.With clearly defined formal spaces, a central gathering area, and private upstairs bedrooms, this floor plan offers both privacy and flow—a rare combination that suits families, professionals, or multigenerational living.
The outdoor living area is just as inviting, with a large screened lanai overlooking the golf course, offering peaceful views and no backyard neighbors. It's the perfect setting for relaxing evenings or weekend brunches.
Additional updates include fresh interior paint (2025), a newer roof (2018), and a tankless water heater for energy efficiency. The home is move-in ready and listed at $514,000.Located in Heritage Isles, residents enjoy resort-style amenities including an 18-hole championship golf course, tennis courts, a massive pool with water slide, fitness center, playgrounds, and a clubhouse with full-service dining—all for a remarkably low HOA fee of about $6/month.
Location
State FL
County Hillsborough
Community Heritage Isle Community
Area 33647 - Tampa / Tampa Palms
Zoning PD-A
Interior
Interior Features Dry Bar, High Ceilings, PrimaryBedroom Upstairs, Stone Counters, Walk-In Closet(s), Window Treatments
Heating Central
Cooling Central Air
Flooring Carpet, Ceramic Tile, Wood
Fireplace false
Appliance Cooktop, Dishwasher, Disposal, Microwave, Range
Laundry Laundry Room
Exterior
Exterior Feature Lighting, Private Mailbox, Sidewalk, Sprinkler Metered
Garage Spaces 2.0
Community Features Street Lights
Utilities Available Public
Roof Type Shingle
Attached Garage true
Garage true
Private Pool No
Building
Entry Level Two
Foundation Slab
Lot Size Range 0 to less than 1/4
Sewer Public Sewer
Water Public
Structure Type Block
New Construction false
Schools
Elementary Schools Heritage-Hb
Middle Schools Benito-Hb
High Schools Wharton-Hb
Others
Pets Allowed Yes
Senior Community No
Ownership Fee Simple
Monthly Total Fees $6
Membership Fee Required Required
Special Listing Condition None
Virtual Tour https://www.propertypanorama.com/instaview/stellar/TB8350070

Agent | License ID: SL3614857
+1(407) 766-1911 | ana.caballerosimon@lptrealty.com






