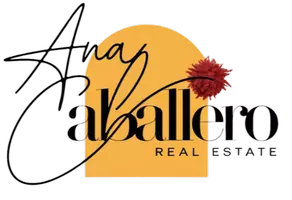3 Beds
4 Baths
2,362 SqFt
3 Beds
4 Baths
2,362 SqFt
Key Details
Property Type Single Family Home
Sub Type Single Family Residence
Listing Status Active
Purchase Type For Sale
Square Footage 2,362 sqft
Price per Sqft $276
Subdivision Oakmont
MLS Listing ID GC532885
Bedrooms 3
Full Baths 3
Half Baths 1
Construction Status Completed
HOA Fees $100/ann
HOA Y/N Yes
Annual Recurring Fee 100.0
Year Built 2025
Annual Tax Amount $2,873
Lot Size 6,098 Sqft
Acres 0.14
Property Sub-Type Single Family Residence
Source Stellar MLS
Property Description
As you enter, you're greeted by a welcoming foyer that flows into an open living and dining area, where soaring 12' ceilings and a coffered ceiling in the living room add an air of spacious elegance. Picture hosting family dinners in the dining room or unwinding in the expansive living space that connects effortlessly to a covered lanai – the perfect spot to enjoy Florida's warm breezes year-round.
For culinary enthusiasts, the "Kitchen Deluxe" option makes this space a dream. It's not just a kitchen; it's the heart of the home, where you'll have ample space to cook, entertain, and gather around the island with family and friends. And if you'd like, our team at ICI Homes can tailor the layout to fit your lifestyle – think custom cabinets, extended pantry, or even a summer kitchen setup for those who love to grill.
The Aiden floor plan also features a flex room, perfect for a home office, playroom, or even an extra guest suite. ICI Homes' customization options mean you could easily transform this space into whatever best suits your needs. Maybe it's a cozy den, a fifth bedroom, or a stylish home gym – if you can dream it, we can build it!
Each bedroom is designed with privacy and comfort in mind, especially the master suite, which offers a serene retreat with tray ceilings, a spacious walk-in closet, and a luxurious master bath. And to top it off, the tandem garage provides ample space for storage or extra parking, keeping your vehicles and belongings secure and organized.
Living in an ICI Home means more than just owning a beautiful home – it means having a home that's uniquely yours. With our in-house customization process, you can modify walls, expand rooms, or add personal touches to make the Aiden truly one-of-a-kind.
Location
State FL
County Alachua
Community Oakmont
Area 32608 - Gainesville
Zoning RESIDENTIA
Interior
Interior Features Cathedral Ceiling(s), High Ceilings, Living Room/Dining Room Combo, Primary Bedroom Main Floor, Thermostat, Tray Ceiling(s), Walk-In Closet(s)
Heating Central, Heat Pump
Cooling Central Air
Flooring Carpet, Ceramic Tile
Fireplace false
Appliance Built-In Oven, Cooktop, Dishwasher, Disposal, Exhaust Fan, Microwave, Tankless Water Heater
Laundry Inside, Laundry Room
Exterior
Exterior Feature Sidewalk, Sliding Doors
Garage Spaces 2.0
Community Features Street Lights
Utilities Available Cable Available, Fiber Optics, Sewer Connected, Underground Utilities
Roof Type Shingle
Attached Garage true
Garage true
Private Pool No
Building
Entry Level One
Foundation Slab
Lot Size Range 0 to less than 1/4
Builder Name ICI Homes
Sewer Public Sewer
Water Public
Structure Type HardiPlank Type,Stone,Frame
New Construction true
Construction Status Completed
Schools
Elementary Schools Lawton M. Chiles Elementary School-Al
Middle Schools Kanapaha Middle School-Al
High Schools F. W. Buchholz High School-Al
Others
Pets Allowed Number Limit, Yes
Senior Community No
Ownership Fee Simple
Monthly Total Fees $8
Membership Fee Required Required
Num of Pet 2
Special Listing Condition None

Agent | License ID: SL3614857
+1(407) 766-1911 | ana.caballerosimon@lptrealty.com

