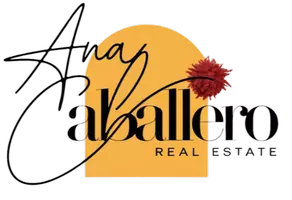
Bought with
5 Beds
7 Baths
6,732 SqFt
5 Beds
7 Baths
6,732 SqFt
Key Details
Property Type Single Family Home
Sub Type Single Family Residence
Listing Status Active
Purchase Type For Sale
Square Footage 6,732 sqft
Price per Sqft $1,002
Subdivision Lake Nona Estates
MLS Listing ID O6332582
Bedrooms 5
Full Baths 5
Half Baths 2
Construction Status Pre-Construction
HOA Fees $2,025/qua
HOA Y/N Yes
Annual Recurring Fee 8100.0
Annual Tax Amount $6,982
Lot Size 0.400 Acres
Acres 0.4
Property Sub-Type Single Family Residence
Source Stellar MLS
Property Description
A stunning modern estate by MRCELA Custom Homes, an experienced European builder known for creating one-of-a-kind architectural works of art. Located at 9700 Blandford Road within the gates of the original Lake Nona Country Club, this residence represents the pinnacle of luxury new construction in Orlando's most exclusive golf community.
Spanning 6,732 sq ft under air (7,817 total sq ft), the home offers 6 bedrooms, 6.5 baths, and a private guest house with a full kitchen and living suite. The chef's kitchen features Gaggenau, Miele, and Wolf/Sub-Zero appliances, a butler's kitchenette, and dual laundry rooms. Expansive glass walls open to a resort-style backyard with pool, spa, and summer kitchen overlooking tranquil pond views.
Set within the original Lake Nona Estates, residents enjoy mature landscaping, 24-hour security, and proximity to Orlando International Airport. Membership (upon approval) provides access to Lake Nona Golf & Country Club, Central Florida's most prestigious private club offering world-class golf, dining, fitness, tennis, spa, and social amenities.
Residence Features:
• Grand primary suite with spa-inspired bath and a generously scaled custom walk-in dressing room
• Four additional en-suite bedrooms
• Dedicated home office
• Upstairs gathering room / family lounge
• Chef's kitchen with walk-in pantry and butler's back kitchen
• Laundry rooms on both floors
• Optional fitness studio or golf simulator room
• Expansive 4-car garage
• Open-concept living areas with floor-to-ceiling sliding glass walls
• Enclosed lanai offering year-round indoor-outdoor enjoyment
• Private resort-style backyard with two designer pools and a jacuzzi
• Designer-selected finishes, imported materials, and top-tier appliances throughout
Every inch of this estate has been meticulously crafted to deliver modern luxury, everyday functionality, and architectural distinction.
Lake Nona Country Club – A Legacy Community
Anchored by a championship Tom Fazio-designed golf course, Lake Nona Country Club offers the ultimate in private golf, wellness, and lifestyle living.
• Premier tennis, pickleball, fitness, and wellness facilities
• Fine dining, spa services, and vibrant social experiences
• Gated with 24-hour security and lush tree-lined streets
In November 2025, the club will unveil a brand-new state-of-the-art clubhouse, followed by a full resort pool renovation and new signature dining venues in 2026—solidifying Lake Nona's reputation as Central Florida's most prestigious private club community.
Location
State FL
County Orange
Community Lake Nona Estates
Area 32827 - Orlando/Airport/Alafaya/Lake Nona
Zoning PD
Rooms
Other Rooms Den/Library/Office, Family Room, Inside Utility, Loft
Interior
Interior Features Built-in Features, Central Vaccum, Kitchen/Family Room Combo, Open Floorplan, Primary Bedroom Main Floor, Split Bedroom, Stone Counters, Walk-In Closet(s)
Heating Central, Zoned
Cooling Central Air, Zoned
Flooring Hardwood, Tile
Fireplaces Type Family Room, Gas
Fireplace true
Appliance Built-In Oven, Cooktop, Dishwasher, Disposal, Dryer, Exhaust Fan, Microwave, Refrigerator, Washer
Laundry Laundry Room
Exterior
Exterior Feature Outdoor Kitchen, Sliding Doors
Garage Spaces 4.0
Pool Heated, In Ground
Community Features Clubhouse, Deed Restrictions, Fitness Center, Gated Community - Guard, Golf Carts OK, Golf, Irrigation-Reclaimed Water, Playground, Pool, Restaurant, Sidewalks, Tennis Court(s)
Utilities Available Electricity Available, Sewer Available, Water Available
Amenities Available Clubhouse, Fitness Center, Gated, Golf Course, Playground, Pool, Security, Tennis Court(s)
Roof Type Membrane
Porch Covered, Rear Porch
Attached Garage true
Garage true
Private Pool Yes
Building
Entry Level Two
Foundation Slab
Lot Size Range 1/4 to less than 1/2
Builder Name MRCELA CUSTOM HOMES
Sewer Public Sewer
Water Public
Architectural Style Contemporary
Structure Type Block,Stucco
New Construction true
Construction Status Pre-Construction
Schools
Elementary Schools Northlake Park Community
Middle Schools Lake Nona Middle School
High Schools Lake Nona High
Others
Pets Allowed Yes
HOA Fee Include Guard - 24 Hour,Cable TV,Escrow Reserves Fund,Insurance,Maintenance Grounds,Management,Security
Senior Community No
Ownership Fee Simple
Monthly Total Fees $675
Acceptable Financing Cash, Conventional
Membership Fee Required Required
Listing Terms Cash, Conventional
Special Listing Condition None


Agent | License ID: SL3614857
+1(407) 766-1911 | ana.caballerosimon@lptrealty.com




