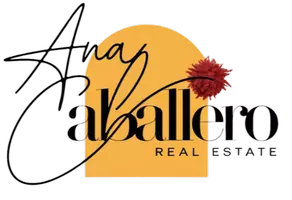2 Beds
2 Baths
1,144 SqFt
2 Beds
2 Baths
1,144 SqFt
Key Details
Property Type Single Family Home
Sub Type Single Family Residence
Listing Status Active
Purchase Type For Sale
Square Footage 1,144 sqft
Price per Sqft $329
Subdivision Gorsuch & Hutchinson
MLS Listing ID TB8422249
Bedrooms 2
Full Baths 1
Half Baths 1
HOA Y/N No
Year Built 1979
Annual Tax Amount $3,916
Lot Size 10,890 Sqft
Acres 0.25
Property Sub-Type Single Family Residence
Source Stellar MLS
Property Description
practical setup with one full bath upstairs and a convenient half-bath downstairs. The layout- a classic ranch-style two-story home. It includes an attached garage and a dedicated laundry room—a layout many find
quite functional. Interior includes ceramic tile and laminate flooring, ceiling fans, window treatments, and an open floor plan with a
living/dining combo. The kitchen is updated and well-appointed with stainless steel appliances—including a fridge, range, and
dishwasher—and features a breakfast bar overlooking the fenced backyard, a covered lanai, and an open
deck—great for relaxing, entertaining, or pets. Bonus amenities include a front porch, creek-side setting (adds charm and
ambiance). Conveniently located just minutes from our famous Beaches, shopping districts, schools, hospitals, entertainment,
Tampa Bay championship sports, acclaimed restaurants, and Interstate 275—making it very commuter-friendly.
Location
State FL
County Pinellas
Community Gorsuch & Hutchinson
Area 33709 - St Pete/Kenneth City
Zoning R-3
Direction N
Rooms
Other Rooms Inside Utility
Interior
Interior Features Living Room/Dining Room Combo, Open Floorplan, Stone Counters, Thermostat, Window Treatments
Heating Central, Electric
Cooling Central Air
Flooring Ceramic Tile, Luxury Vinyl
Furnishings Unfurnished
Fireplace false
Appliance Dishwasher, Dryer, Electric Water Heater, Microwave, Range, Refrigerator, Washer
Laundry Electric Dryer Hookup, Inside, Laundry Room, Washer Hookup
Exterior
Exterior Feature Outdoor Grill, Sliding Doors
Parking Features Driveway, Oversized
Garage Spaces 1.0
Fence Fenced, Vinyl
Community Features None, Street Lights
Utilities Available BB/HS Internet Available, Cable Available, Cable Connected, Electricity Available, Electricity Connected, Phone Available, Public, Sewer Available, Sewer Connected, Water Available
Roof Type Shingle
Porch Covered, Front Porch, Rear Porch
Attached Garage true
Garage true
Private Pool No
Building
Lot Description In County, Near Public Transit, Sidewalk
Story 2
Entry Level Multi/Split
Foundation Concrete Perimeter
Lot Size Range 1/4 to less than 1/2
Sewer Public Sewer
Water Public
Architectural Style Patio Home
Structure Type Block,Frame
New Construction false
Others
Pets Allowed Yes
Senior Community No
Ownership Fee Simple
Acceptable Financing Cash, Conventional, FHA, VA Loan
Listing Terms Cash, Conventional, FHA, VA Loan
Special Listing Condition None

Agent | License ID: SL3614857
+1(407) 766-1911 | ana.caballerosimon@lptrealty.com






