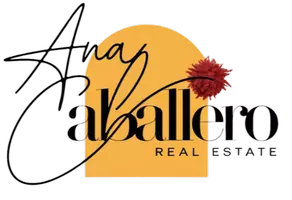1 Bed
1 Bath
716 SqFt
1 Bed
1 Bath
716 SqFt
Key Details
Property Type Condo
Sub Type Condominium
Listing Status Active
Purchase Type For Rent
Square Footage 716 sqft
Subdivision Hyde Park Walk A Condo
MLS Listing ID TB8422551
Bedrooms 1
Full Baths 1
HOA Y/N No
Year Built 1996
Property Sub-Type Condominium
Source Stellar MLS
Property Description
At Hyde Park Walk, enjoy resort-style amenities including a sparkling pool, fitness center, lush garden retreat, outdoor grilling areas, and secure gated parking.
Step outside and immerse yourself in the energy of Hyde Park—dine at top restaurants like RO, On Swann, and Meat Market, grab coffee at Buddy Brew, catch a movie at CinéBistro, or explore the lively monthly farmer's market.
Located in the sought-after Plant School District and just minutes from downtown Tampa, Water Street, Channelside, and Bayshore Blvd, this condo offers the perfect mix of comfort, style, and convenience.
Location
State FL
County Hillsborough
Community Hyde Park Walk A Condo
Area 33606 - Tampa / Davis Island/University Of Tampa
Interior
Interior Features Ceiling Fans(s), Crown Molding, Living Room/Dining Room Combo, Open Floorplan, Thermostat, Tray Ceiling(s), Walk-In Closet(s), Window Treatments
Heating Central, Electric
Cooling Central Air
Flooring Ceramic Tile, Vinyl
Furnishings Negotiable
Fireplace false
Appliance Dishwasher, Disposal, Dryer, Microwave, Range, Refrigerator, Washer
Laundry Inside, Laundry Closet
Exterior
Exterior Feature Balcony, Lighting, Outdoor Grill, Rain Gutters, Sidewalk
Parking Features Assigned, Covered, Ground Level, Guest, Reserved, Basement
Garage Spaces 1.0
Pool Heated, In Ground, Lighting
Community Features Fitness Center, Gated Community - No Guard, Pool, Sidewalks, Street Lights
Utilities Available BB/HS Internet Available, Cable Connected, Electricity Connected, Public, Sewer Connected, Water Connected
Amenities Available Elevator(s), Fitness Center, Gated, Lobby Key Required, Maintenance, Pool, Security
View Garden
Porch Covered
Attached Garage false
Garage true
Private Pool No
Building
Lot Description City Limits, Level, Sidewalk, Street Dead-End, Paved
Story 3
Entry Level One
Sewer Public Sewer
Water Public
New Construction false
Schools
Elementary Schools Gorrie-Hb
Middle Schools Wilson-Hb
High Schools Plant-Hb
Others
Pets Allowed Number Limit, Pet Deposit, Yes
Senior Community No
Membership Fee Required Optional
Num of Pet 2
Virtual Tour https://www.propertypanorama.com/instaview/stellar/TB8422551

Agent | License ID: SL3614857
+1(407) 766-1911 | ana.caballerosimon@lptrealty.com






