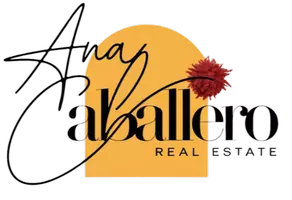3 Beds
2 Baths
1,971 SqFt
3 Beds
2 Baths
1,971 SqFt
Key Details
Property Type Single Family Home
Sub Type Single Family Residence
Listing Status Active
Purchase Type For Sale
Square Footage 1,971 sqft
Price per Sqft $281
Subdivision Windermere Sound
MLS Listing ID G5101392
Bedrooms 3
Full Baths 2
HOA Fees $185/mo
HOA Y/N Yes
Annual Recurring Fee 2220.0
Year Built 2015
Annual Tax Amount $7,476
Lot Size 6,098 Sqft
Acres 0.14
Lot Dimensions 52x120x50x120
Property Sub-Type Single Family Residence
Source Stellar MLS
Property Description
Enjoy modern luxury details throughout, including 32x32” polished ceramic tile, elegant 5 ¼” crown molding and baseboards, and smart Alexa-enabled LED lighting.
Designed with style and convenience in mind, the kitchen features quartz countertops, designer backsplash, and a dramatic waterfall island. With ample cabinet storage, a walk-in pantry, and upgraded pendant lighting, this space blends elegance and everyday function.
Enjoy the privacy of a rear-positioned primary suite with a walk-in closet and spa-like bathroom. Two well-sized bedrooms and a second full bath provide comfort for family or guests, while a bright den/office at the front of the home creates space for work or hobbies.
Step outside to a front covered patio or the lanai overlooking a fenced backyard — perfect for barbecues, gatherings, or quiet evenings under the Florida sky. A brick paver driveway leads to a finished 2-car garage with epoxy flooring.
This community offers resort-style amenities, including a pool, tennis courts, basketball courts, and a playground — all beautifully landscaped and HOA-maintained. Lawn care is included, giving you more time to enjoy the lifestyle.
This property offers comfort, upgrades, and lifestyle convenience — an ideal home for families seeking to live near Disney and within a top-rated school district. Call today to schedule a showing!
Location
State FL
County Orange
Community Windermere Sound
Area 34786 - Windermere
Zoning P-D
Rooms
Other Rooms Den/Library/Office, Inside Utility
Interior
Interior Features Ceiling Fans(s), In Wall Pest System, Kitchen/Family Room Combo, Living Room/Dining Room Combo, Open Floorplan, Solid Surface Counters, Solid Wood Cabinets
Heating Electric
Cooling Central Air
Flooring Carpet, Ceramic Tile
Furnishings Negotiable
Fireplace false
Appliance Dishwasher, Disposal, Dryer, Electric Water Heater, Exhaust Fan, Gas Water Heater, Microwave, Range, Refrigerator, Washer
Laundry Inside
Exterior
Exterior Feature Lighting, Rain Gutters
Parking Features Driveway, Garage Door Opener
Garage Spaces 2.0
Fence Fenced
Community Features Playground, Pool, Sidewalks, Tennis Court(s), Street Lights
Utilities Available BB/HS Internet Available, Cable Available, Cable Connected, Electricity Connected, Sewer Connected, Sprinkler Meter, Sprinkler Recycled, Underground Utilities, Water Connected
Amenities Available Playground, Pool, Tennis Court(s)
View City
Roof Type Shingle
Porch Covered, Front Porch, Patio, Rear Porch
Attached Garage true
Garage true
Private Pool No
Building
Lot Description In County
Entry Level One
Foundation Slab
Lot Size Range 0 to less than 1/4
Sewer Public Sewer
Water Public
Architectural Style Contemporary
Structure Type Block,Stucco
New Construction false
Schools
Elementary Schools Sunset Park Elem
Middle Schools Bridgewater Middle
High Schools Windermere High School
Others
Pets Allowed Cats OK, Dogs OK
Senior Community No
Ownership Fee Simple
Monthly Total Fees $185
Acceptable Financing Cash, Conventional, FHA, VA Loan
Membership Fee Required Required
Listing Terms Cash, Conventional, FHA, VA Loan
Special Listing Condition None
Virtual Tour https://www.propertypanorama.com/instaview/stellar/G5101392

Agent | License ID: SL3614857
+1(407) 766-1911 | ana.caballerosimon@lptrealty.com






