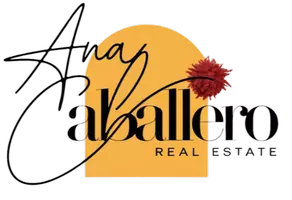
3 Beds
3 Baths
1,668 SqFt
3 Beds
3 Baths
1,668 SqFt
Key Details
Property Type Condo
Sub Type Condominium
Listing Status Active
Purchase Type For Sale
Square Footage 1,668 sqft
Price per Sqft $155
Subdivision Ashley Park At Harmony Condo
MLS Listing ID S5134345
Bedrooms 3
Full Baths 2
Half Baths 1
Construction Status Completed
HOA Fees $440/mo
HOA Y/N Yes
Annual Recurring Fee 5280.0
Year Built 2006
Annual Tax Amount $4,799
Lot Size 3,484 Sqft
Acres 0.08
Property Sub-Type Condominium
Source Stellar MLS
Property Description
Location
State FL
County Osceola
Community Ashley Park At Harmony Condo
Area 34773 - St Cloud (Harmony)
Zoning R
Interior
Interior Features Ceiling Fans(s), Kitchen/Family Room Combo, PrimaryBedroom Upstairs
Heating Electric
Cooling Central Air
Flooring Carpet, Ceramic Tile, Luxury Vinyl
Fireplace false
Appliance Convection Oven, Dishwasher, Microwave, Refrigerator
Laundry Inside, Laundry Room
Exterior
Exterior Feature Sidewalk
Garage Spaces 2.0
Community Features Clubhouse, Community Mailbox, Deed Restrictions, Dog Park, Fitness Center, Golf Carts OK, Golf, Irrigation-Reclaimed Water, Playground, Pool, Restaurant, Sidewalks, Street Lights
Utilities Available Cable Available, Electricity Available, Electricity Connected, Water Connected
Roof Type Shingle
Attached Garage true
Garage true
Private Pool No
Building
Story 2
Entry Level Two
Foundation Slab
Lot Size Range 0 to less than 1/4
Sewer Public Sewer
Water Public
Structure Type Block,Stucco
New Construction false
Construction Status Completed
Schools
Elementary Schools Harmony Community School (K-5)
Middle Schools Harmony Middle
High Schools Harmony High
Others
Pets Allowed Breed Restrictions
HOA Fee Include Cable TV,Pool,Maintenance Structure,Maintenance Grounds,Pest Control,Sewer,Trash
Senior Community No
Ownership Fee Simple
Monthly Total Fees $440
Membership Fee Required Required
Special Listing Condition None
Virtual Tour https://www.propertypanorama.com/instaview/stellar/S5134345


Agent | License ID: SL3614857
+1(407) 766-1911 | ana.caballerosimon@lptrealty.com






