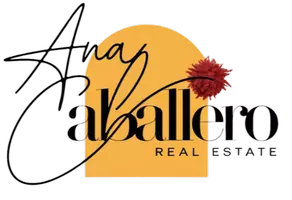
3 Beds
2 Baths
2,108 SqFt
3 Beds
2 Baths
2,108 SqFt
Key Details
Property Type Single Family Home
Sub Type Single Family Residence
Listing Status Active
Purchase Type For Sale
Square Footage 2,108 sqft
Price per Sqft $161
Subdivision Quail Mdw
MLS Listing ID S5132730
Bedrooms 3
Full Baths 2
HOA Fees $110/qua
HOA Y/N Yes
Annual Recurring Fee 440.0
Year Built 1999
Annual Tax Amount $4,866
Lot Size 0.260 Acres
Acres 0.26
Lot Dimensions 87x130
Property Sub-Type Single Family Residence
Source Stellar MLS
Property Description
This beautifully renovated 3-bedroom, 2-bathroom home offers 2,108 sq ft of comfortable living with high ceilings, an open floor plan, a breakfast nook and a versatile office/den provides the perfect space.
The completely new kitchen features stylish cabinets, stone countertops, sleek finishes, and all-new appliances (washer & dryer not included).
Updates throughout include fresh interior and exterior paint, ceiling fans, new ceramic tile flooring, blinds, new toilets, and his-and-hers vanities in the master bathroom, a convenient laundry room . Enjoy a large covered lanai with paver extension, fenced-in yard, extended driveway, 2-car garage, and a newer A/C installed in 2022.
Located in the quiet, deed-restricted 55+ community of Quail Meadow, residents enjoy amenities such as a clubhouse, fitness center, and outdoor pool, along with walking-distance access to grocery stores, pharmacies, banks, restaurants, I-75, and The World Equestrian Center.
Move-in ready and perfectly designed for comfort, convenience, and an active lifestyle.
Location
State FL
County Marion
Community Quail Mdw
Area 34482 - Ocala
Zoning R1
Interior
Interior Features Cathedral Ceiling(s), Ceiling Fans(s), High Ceilings, Open Floorplan, Stone Counters, Walk-In Closet(s)
Heating Central, Electric
Cooling Central Air
Flooring Ceramic Tile
Fireplace false
Appliance Dishwasher, Disposal, Electric Water Heater, Microwave, Range, Refrigerator
Laundry Inside, Laundry Room
Exterior
Exterior Feature Rain Gutters, Sliding Doors
Garage Spaces 2.0
Fence Fenced
Community Features Deed Restrictions
Utilities Available Cable Available, Electricity Connected, Public
Amenities Available Clubhouse, Fitness Center, Pool
Roof Type Shingle
Porch Other
Attached Garage true
Garage true
Private Pool No
Building
Story 1
Entry Level One
Foundation Block, Slab
Lot Size Range 1/4 to less than 1/2
Sewer Septic Tank
Water Public
Structure Type Stucco
New Construction false
Others
Pets Allowed Yes
Senior Community Yes
Ownership Fee Simple
Monthly Total Fees $36
Acceptable Financing Cash, Conventional, FHA, USDA Loan, VA Loan
Membership Fee Required Required
Listing Terms Cash, Conventional, FHA, USDA Loan, VA Loan
Num of Pet 2
Special Listing Condition None


Agent | License ID: SL3614857
+1(407) 766-1911 | ana.caballerosimon@lptrealty.com


