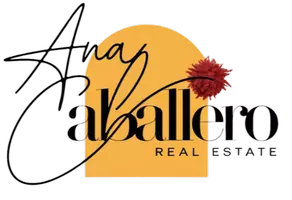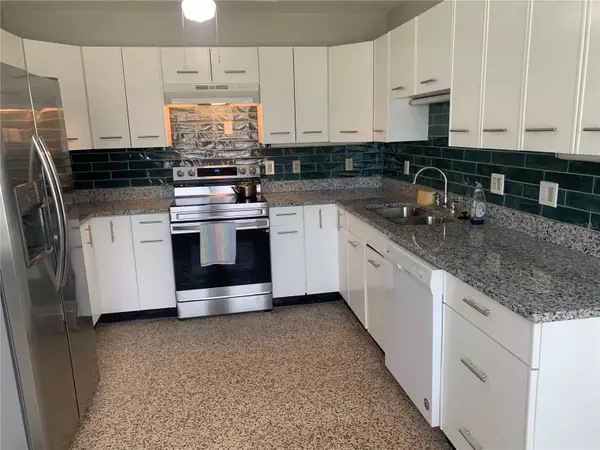
3 Beds
2 Baths
1,934 SqFt
3 Beds
2 Baths
1,934 SqFt
Key Details
Property Type Single Family Home
Sub Type Single Family Residence
Listing Status Active
Purchase Type For Rent
Square Footage 1,934 sqft
Subdivision Bayshore Gardens Sec 4
MLS Listing ID A4664734
Bedrooms 3
Full Baths 2
HOA Y/N No
Year Built 1958
Lot Size 8,712 Sqft
Acres 0.2
Lot Dimensions 70x125
Property Sub-Type Single Family Residence
Source Stellar MLS
Property Description
dock for easy boat maintenance plus a stainless steel utility sink as well. Owner has maintained this home
beautifully and features up-dated bathrooms, new air conditioner and brand new ceramic tile in Florida room.
Owner just added Granite counter tops in the kitchen as well as a beautiful ceramic glazed backsplash. The home is kept in great condition. Small office and additional hobby room give
added space for many activities. Best of all there are water views from living room, kitchen and Florida room. The split plan make this ideal for individual privacy. The master features an en-suite bath and the two additional bedrooms share a bath. Great closet space, a separate large laundry room and inside storage room with shelving.
Location
State FL
County Manatee
Community Bayshore Gardens Sec 4
Area 34207 - Bradenton/Fifty Seventh Avenue
Interior
Interior Features Ceiling Fans(s), Eat-in Kitchen, Living Room/Dining Room Combo, Open Floorplan, Primary Bedroom Main Floor, Split Bedroom, Stone Counters
Heating Central, Electric, Ductless
Cooling Central Air, Wall/Window Unit(s)
Flooring Concrete, Terrazzo
Furnishings Unfurnished
Appliance Dishwasher, Disposal, Electric Water Heater, Microwave, Range, Refrigerator, Washer
Laundry Inside, Laundry Room
Exterior
Pool Gunite, In Ground
Waterfront Description Canal - Saltwater,Canal Front
View Y/N Yes
Water Access Yes
Water Access Desc Canal - Saltwater
Garage false
Private Pool No
Building
Entry Level One
New Construction false
Schools
Elementary Schools Bayshore Elementary
Middle Schools Sara Scott Harllee Middle
High Schools Bayshore High
Others
Pets Allowed Size Limit
Senior Community No
Pet Size Medium (36-60 Lbs.)
Membership Fee Required None
Virtual Tour https://www.propertypanorama.com/instaview/stellar/A4664734


Agent | License ID: SL3614857
+1(407) 766-1911 | ana.caballerosimon@lptrealty.com






