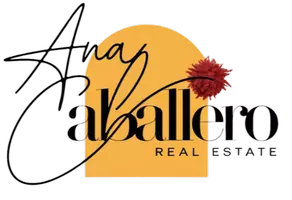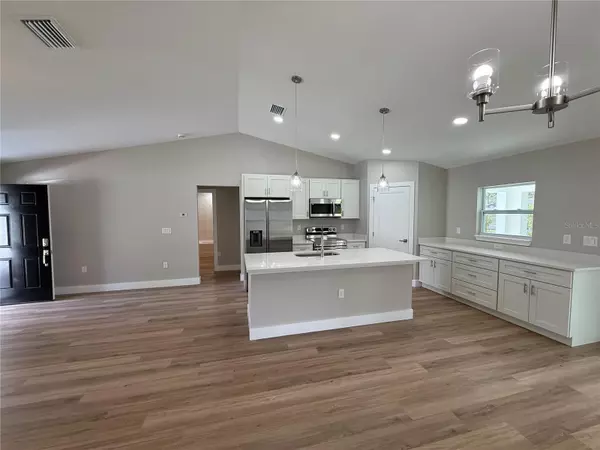
3 Beds
2 Baths
1,448 SqFt
3 Beds
2 Baths
1,448 SqFt
Key Details
Property Type Single Family Home
Sub Type Single Family Residence
Listing Status Active
Purchase Type For Sale
Square Footage 1,448 sqft
Price per Sqft $186
Subdivision Citrus Spgs Unit 21
MLS Listing ID O6343731
Bedrooms 3
Full Baths 2
Construction Status Completed
HOA Y/N No
Year Built 2025
Annual Tax Amount $177
Lot Size 10,018 Sqft
Acres 0.23
Property Sub-Type Single Family Residence
Source Stellar MLS
Property Description
comfort, functionality, and modern design. With spacious, integrated spaces and high-end finishes, this is the perfect opportunity for those
seeking a complete, move-in-ready home. Comprising 3 spacious bedrooms, including an elegant master suite with a generous walk-in closet,
this home also features 2 bathrooms and highly durable LVT flooring throughout. The open-plan living area seamlessly integrates the kitchen,
dining room, and living room, creating a modern and welcoming atmosphere. The kitchen is fully equipped with custom wood cabinets,
appliances, and sophisticated quartz countertops that combine elegance and practicality. For leisure time, sliding doors connect the indoor area
with the covered lanai, where you'll find a charming barbecue grill and ample outdoor space—perfect for gathering with friends and family. All
bedrooms, the living room, and the balcony have ceiling fans, ensuring thermal comfort year-round. The house also features a water well, a
septic tank, and a two-car garage. Located in a rapidly growing and valued area, this home combines quality of life, security, and excellent
investment potential.
Location
State FL
County Citrus
Community Citrus Spgs Unit 21
Area 34433 - Dunnellon/Citrus Springs
Zoning RUR
Interior
Interior Features Ceiling Fans(s), Eat-in Kitchen, Kitchen/Family Room Combo, Living Room/Dining Room Combo, Open Floorplan, Primary Bedroom Main Floor, Solid Wood Cabinets, Stone Counters, Thermostat, Walk-In Closet(s)
Heating Central
Cooling Central Air
Flooring Luxury Vinyl
Furnishings Unfurnished
Fireplace false
Appliance Dishwasher, Microwave, Range, Refrigerator
Laundry Inside, Laundry Room
Exterior
Exterior Feature Garden, Lighting, Outdoor Grill, Sidewalk
Parking Features Garage Door Opener
Garage Spaces 2.0
Utilities Available BB/HS Internet Available, Cable Available, Electricity Available, Sewer Available, Water Available
Roof Type Shingle
Porch Front Porch, Rear Porch
Attached Garage true
Garage true
Private Pool No
Building
Entry Level One
Foundation Slab
Lot Size Range 0 to less than 1/4
Builder Name VIX CONSTRUCTION
Sewer Septic Tank
Water Public
Architectural Style Ranch
Structure Type Block,Stucco
New Construction true
Construction Status Completed
Schools
Elementary Schools Inverness Primary School
Middle Schools Inverness Middle School
High Schools Citrus High School
Others
Pets Allowed Yes
Senior Community No
Ownership Fee Simple
Acceptable Financing Cash, Conventional, FHA, Other, VA Loan
Listing Terms Cash, Conventional, FHA, Other, VA Loan
Special Listing Condition None
Virtual Tour https://www.propertypanorama.com/instaview/stellar/O6343731


Agent | License ID: SL3614857
+1(407) 766-1911 | ana.caballerosimon@lptrealty.com






