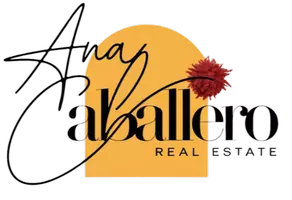
4 Beds
2 Baths
2,950 SqFt
4 Beds
2 Baths
2,950 SqFt
Key Details
Property Type Single Family Home
Sub Type Single Family Residence
Listing Status Active
Purchase Type For Sale
Square Footage 2,950 sqft
Price per Sqft $176
Subdivision Royal Crest Estates Unit 2
MLS Listing ID TB8432216
Bedrooms 4
Full Baths 2
HOA Y/N No
Year Built 1971
Annual Tax Amount $610
Lot Size 0.390 Acres
Acres 0.39
Lot Dimensions 130x132
Property Sub-Type Single Family Residence
Source Stellar MLS
Property Description
Welcome to this beautifully maintained and move-in-ready 4-bedroom, 2-bathroom home, ideally situated on a generous 0.39-acre corner lot in the heart of Brandon. With a rare 2.37% qualifying assumable mortgage.As you step inside, you're greeted by a warm and inviting formal living and dining room combo—perfect for entertaining or hosting holiday gatherings. The centerpiece of the home is the spacious, updated kitchen, featuring white shaker cabinets, granite countertops, a designer tile backsplash, and stainless steel appliances. A large center island with seating provides ample prep space and seamlessly over looks breakfast nook, ideal for casual meals and morning routines.Just off the kitchen, the comfortable family room features a cozy wood-burning fireplace, creating a relaxing atmosphere for movie nights or unwinding at the end of the day. From here, step into the expansive 26x14 air-conditioned sunroom, a versatile space that can function as a playroom, home gym, or flex space.The split-bedroom floor plan offers privacy and functionality. The owner's suite is generously sized with a walk-in closet and an updated en-suite bathroom featuring a double-sink vanity and a walk-in shower with modern finishes. A 4th bedroom is located just off the owner's suite, making it an ideal home office or nurseryTwo additional bedrooms on the opposite side of the home share a full updated hall bathroom with a tub/shower combination with sliding glass doors. All secondary bedrooms are well-sized and offer ample closet space.
Additional Features & Recent Upgrades:
• Roof (2019)
• Air Handler & Condensor (within the last 4 years)
• Hurricane-rated garage door
• Generator transfer switch
• Upgraded gutters
• Mini-split system in the sunroom
• Waterproof vinyl plank flooring
• Recessed lighting and ceiling fans
The fully fenced backyard is perfect for entertaining, pets, and gardening. Features include an open patio, cozy firepit area, and a convenient storage shed—ideal for both relaxation and functionality. Side-entry oversized two-car garage and long drive way offers plenty of space for parking, storage.
Schedule your appointment today to see this lovely home.
Location
State FL
County Hillsborough
Community Royal Crest Estates Unit 2
Area 33511 - Brandon
Zoning RSC-6
Rooms
Other Rooms Family Room, Formal Living Room Separate
Interior
Interior Features Ceiling Fans(s), Kitchen/Family Room Combo, Living Room/Dining Room Combo, Open Floorplan, Split Bedroom
Heating Central
Cooling Central Air, Ductless
Flooring Carpet, Luxury Vinyl
Fireplaces Type Family Room
Fireplace true
Appliance Dishwasher, Dryer, Microwave, Range, Refrigerator, Washer
Laundry In Garage
Exterior
Exterior Feature Lighting, Rain Gutters
Garage Spaces 2.0
Fence Vinyl
Utilities Available Public
Roof Type Membrane,Shingle
Porch Rear Porch
Attached Garage true
Garage true
Private Pool No
Building
Lot Description Corner Lot, In County
Story 1
Entry Level One
Foundation Slab
Lot Size Range 1/4 to less than 1/2
Sewer Septic Tank
Water Public
Architectural Style Ranch
Structure Type Block
New Construction false
Others
Pets Allowed Yes
Senior Community No
Ownership Fee Simple
Acceptable Financing Assumable, Cash, Conventional, VA Loan
Listing Terms Assumable, Cash, Conventional, VA Loan
Special Listing Condition None
Virtual Tour https://www.propertypanorama.com/instaview/stellar/TB8432216


Agent | License ID: SL3614857
+1(407) 766-1911 | ana.caballerosimon@lptrealty.com






