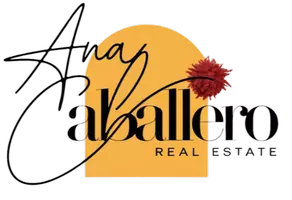
Bought with
4 Beds
2 Baths
1,345 SqFt
4 Beds
2 Baths
1,345 SqFt
Key Details
Property Type Single Family Home
Sub Type Single Family Residence
Listing Status Active
Purchase Type For Rent
Square Footage 1,345 sqft
Subdivision Briar Bay
MLS Listing ID O6352049
Bedrooms 4
Full Baths 2
HOA Y/N No
Year Built 1997
Lot Size 5,227 Sqft
Acres 0.12
Property Sub-Type Single Family Residence
Source Stellar MLS
Property Description
Upon entering this lovely 4-bedroom, 2-bath home, the first thing you will notice is the vaulting ceilings and lots of natural light, which makes for a very open feel. There is tile and wood flooring throughout, no carpet. This home offers lots of living area with a family room in addition to the formal living room. The kitchen offers stainless-steel appliances, tiled backsplash, a pass-through window to the family room, and an eat-in nook. There are 1,737 total square feet, with 1,345 under air. This home also features washer and dryer hook-ups, a 2-car garage, a huge, enclosed back patio, and a fully fenced backyard. Conveniently located between Dean Rd and Rouse Rd near the 408. Inquire about this amazing home today!
All information is deemed reliable, but not guaranteed. Wilson Management Group does not discriminate
on the basis of race, color, religion, national origin, sex, disability or familial status. All Wilson Management
Group residents are enrolled in the Resident Benefits Package (RBP) for $50.00/month as additional rent,
which includes renters insurance, credit building to help boost your credit score with timely rent
payments, our best-in-class resident rewards program, $1M Identity Protection, move-in concierge service
making utility connection and home service setup a breeze during your move-in, online resident portal for
easy online rent payments & maintenance reporting, HVAC air filter delivery (for applicable properties), and
much more! More details available upon application.
Location
State FL
County Orange
Community Briar Bay
Area 32825 - Orlando/Rio Pinar / Union Park
Rooms
Other Rooms Family Room
Interior
Interior Features Ceiling Fans(s), Eat-in Kitchen, Primary Bedroom Main Floor, Thermostat, Vaulted Ceiling(s), Walk-In Closet(s)
Heating Central, Electric
Cooling Central Air
Flooring Ceramic Tile, Laminate
Furnishings Unfurnished
Fireplace false
Appliance Cooktop, Dishwasher, Disposal, Electric Water Heater, Exhaust Fan, Freezer, Microwave, Range, Refrigerator
Laundry In Garage
Exterior
Garage Spaces 2.0
Fence Back Yard
Porch Patio, Screened
Attached Garage true
Garage true
Private Pool No
Building
Story 1
Entry Level One
Sewer Public Sewer
Water None
New Construction false
Others
Pets Allowed Breed Restrictions, Pet Deposit
Senior Community No
Membership Fee Required None


Agent | License ID: SL3614857
+1(407) 766-1911 | ana.caballerosimon@lptrealty.com






