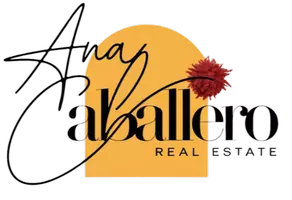
Bought with
4 Beds
3 Baths
2,785 SqFt
4 Beds
3 Baths
2,785 SqFt
Key Details
Property Type Single Family Home
Sub Type Single Family Residence
Listing Status Active
Purchase Type For Sale
Square Footage 2,785 sqft
Price per Sqft $287
Subdivision Montreaux Ph 1
MLS Listing ID TB8436323
Bedrooms 4
Full Baths 3
Construction Status Completed
HOA Fees $1,078/ann
HOA Y/N Yes
Annual Recurring Fee 1078.0
Year Built 2003
Annual Tax Amount $7,266
Lot Size 0.330 Acres
Acres 0.33
Property Sub-Type Single Family Residence
Source Stellar MLS
Property Description
Location
State FL
County Hillsborough
Community Montreaux Ph 1
Area 33556 - Odessa
Zoning PD
Rooms
Other Rooms Florida Room
Interior
Interior Features Ceiling Fans(s), High Ceilings, Kitchen/Family Room Combo, Primary Bedroom Main Floor, Split Bedroom, Thermostat
Heating Electric
Cooling Central Air
Flooring Tile, Vinyl
Fireplace false
Appliance Built-In Oven, Convection Oven, Cooktop, Dishwasher, Disposal, Microwave, Refrigerator
Laundry Laundry Closet
Exterior
Exterior Feature Outdoor Kitchen
Parking Features Driveway, Garage Door Opener, Garage Faces Side
Garage Spaces 3.0
Fence Fenced
Utilities Available Electricity Connected, Public, Sewer Connected, Water Connected
Roof Type Shingle
Porch Covered, Patio
Attached Garage true
Garage true
Private Pool No
Building
Lot Description Landscaped, Level, Paved
Entry Level One
Foundation Slab
Lot Size Range 1/4 to less than 1/2
Sewer Public Sewer
Water Public
Architectural Style Contemporary, Traditional
Structure Type Stucco
New Construction false
Construction Status Completed
Others
Pets Allowed Yes
Senior Community No
Ownership Fee Simple
Monthly Total Fees $89
Acceptable Financing Cash, Conventional, FHA, VA Loan
Membership Fee Required Required
Listing Terms Cash, Conventional, FHA, VA Loan
Special Listing Condition None


Agent | License ID: SL3614857
+1(407) 766-1911 | ana.caballerosimon@lptrealty.com






