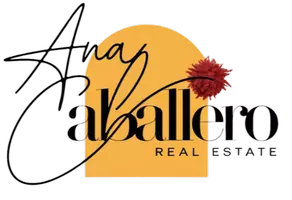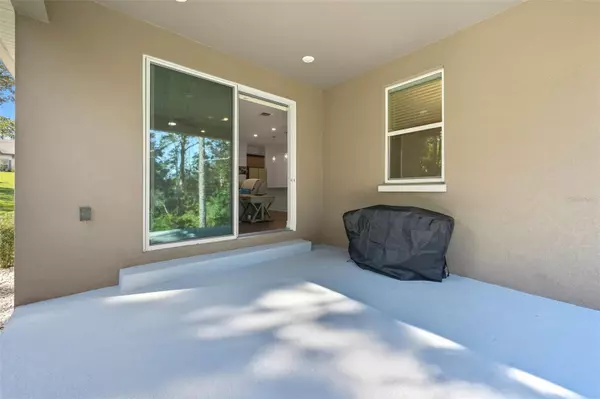
Bought with
4 Beds
3 Baths
2,146 SqFt
4 Beds
3 Baths
2,146 SqFt
Key Details
Property Type Single Family Home
Sub Type Single Family Residence
Listing Status Active
Purchase Type For Sale
Square Footage 2,146 sqft
Price per Sqft $218
Subdivision Pine Ridge Unit 03
MLS Listing ID G5103311
Bedrooms 4
Full Baths 2
Half Baths 1
Construction Status Completed
HOA Fees $95/ann
HOA Y/N Yes
Annual Recurring Fee 95.0
Year Built 2024
Annual Tax Amount $562
Lot Size 1.000 Acres
Acres 1.0
Lot Dimensions 203x250
Property Sub-Type Single Family Residence
Source Stellar MLS
Property Description
The spacious kitchen is the heart of the home, featuring modern cabinetry, sleek finishes, and a bespoke refrigerator that adds both beauty and practicality to the space. A generous island offers extra prep space and casual dining, opening to the main living and dining areas for effortless gathering. The primary suite is a true retreat, offering a tranquil atmosphere, a large walk-in closet, and a private ensuite bath with dual sinks and elegant finishes. Three additional bedrooms and a conveniently located half bath provide flexibility for guests, a home office, or a growing family. Step outside to enjoy your private backyard—already enhanced with beautiful landscaping and decorative stonework, creating a relaxing outdoor oasis ready for your personal touch. Why wait for new construction when you can have it all—plus more—right now? With every major upgrade already complete, this home delivers exceptional value, modern design, and the peace of mind that comes with quality craftsmanship and attention to detail. Conveniently located near shopping, dining, and recreation, 5361 Peppermint Drive offers the perfect blend of comfort, convenience, and contemporary living. Don't miss the opportunity to make this better-than-new home yours!
Location
State FL
County Citrus
Community Pine Ridge Unit 03
Area 34465 - Beverly Hills
Zoning RUR
Rooms
Other Rooms Great Room, Inside Utility
Interior
Interior Features Ceiling Fans(s), High Ceilings, In Wall Pest System, Kitchen/Family Room Combo, Open Floorplan, Primary Bedroom Main Floor, Solid Wood Cabinets, Stone Counters, Thermostat, Walk-In Closet(s)
Heating Central
Cooling Central Air
Flooring Carpet, Luxury Vinyl, Tile
Fireplace false
Appliance Dishwasher, Disposal, Electric Water Heater, Microwave, Range
Laundry Laundry Room
Exterior
Exterior Feature Private Mailbox, Sliding Doors
Parking Features Driveway, Garage Door Opener, Oversized
Garage Spaces 3.0
Utilities Available Cable Available, Electricity Connected, Other, Sprinkler Recycled, Underground Utilities, Water Connected
View Trees/Woods
Roof Type Shingle
Porch Covered, Front Porch, Rear Porch
Attached Garage true
Garage true
Private Pool No
Building
Lot Description Landscaped, Oversized Lot, Paved
Entry Level One
Foundation Slab
Lot Size Range 1 to less than 2
Sewer Septic Tank
Water Public
Structure Type Block,Stucco
New Construction true
Construction Status Completed
Others
Pets Allowed Dogs OK
Senior Community No
Ownership Fee Simple
Monthly Total Fees $7
Acceptable Financing Cash, Conventional, FHA, VA Loan
Membership Fee Required Required
Listing Terms Cash, Conventional, FHA, VA Loan
Special Listing Condition None


Agent | License ID: SL3614857
+1(407) 766-1911 | ana.caballerosimon@lptrealty.com






