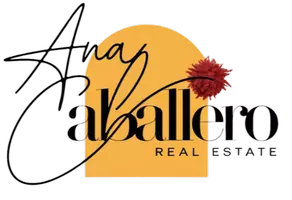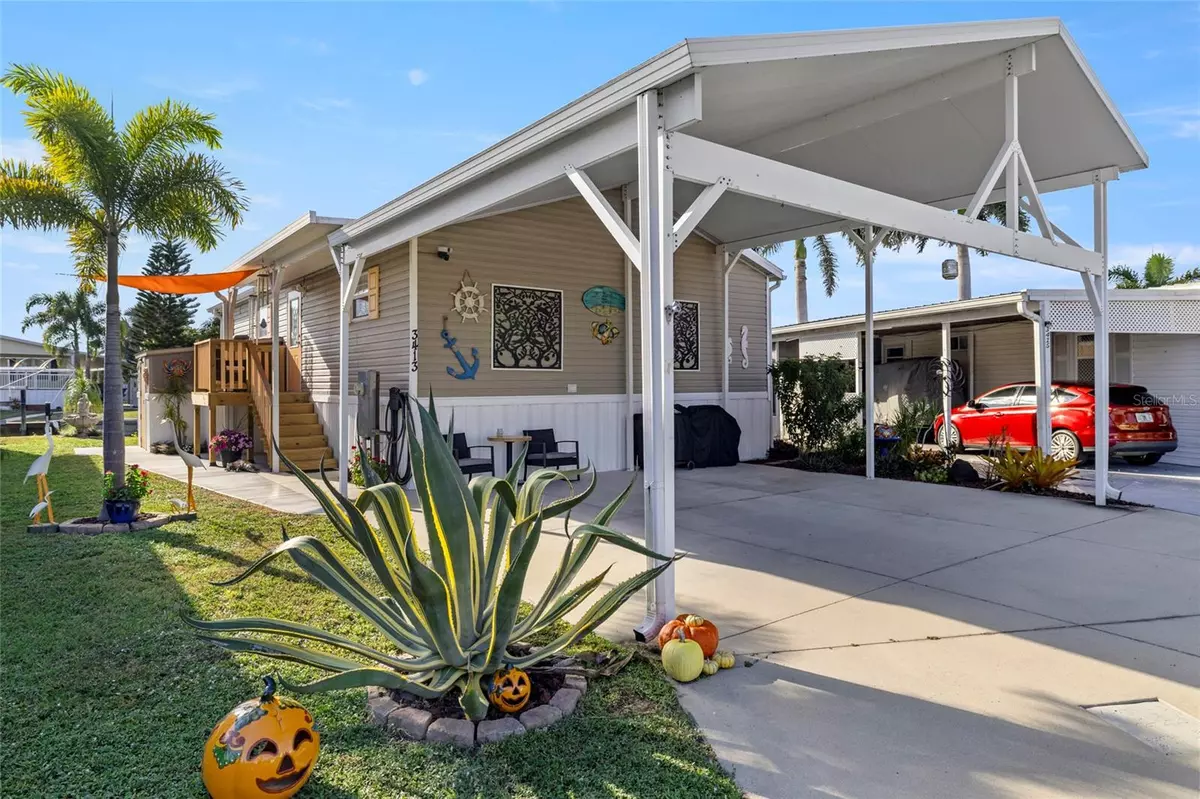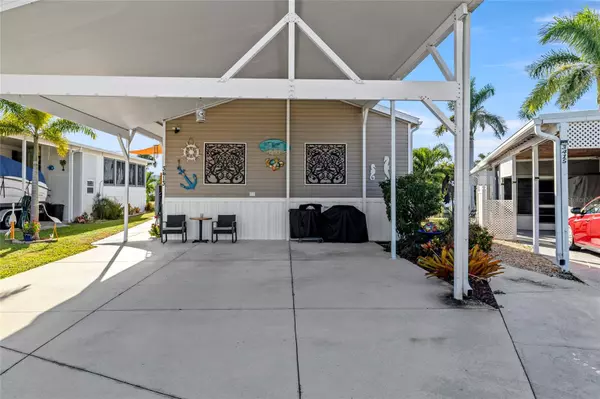
Bought with
2 Beds
2 Baths
1,056 SqFt
2 Beds
2 Baths
1,056 SqFt
Key Details
Property Type Single Family Home
Sub Type Modular Home
Listing Status Active
Purchase Type For Sale
Square Footage 1,056 sqft
Price per Sqft $264
Subdivision Pelican Harbor Mob Home Estates
MLS Listing ID A4670208
Bedrooms 2
Full Baths 2
Construction Status Completed
HOA Fees $175/mo
HOA Y/N Yes
Annual Recurring Fee 2100.0
Year Built 2007
Annual Tax Amount $2,442
Lot Size 3,920 Sqft
Acres 0.09
Property Sub-Type Modular Home
Source Stellar MLS
Property Description
Meticulously maintained 2-bedroom, 2-bathroom manufactured home offering 71 feet of navigable waterfront with direct access to the Peace River, Charlotte Harbor, and Gulf of Mexico.
WATERFRONT FEATURES: Professionally installed concrete seawall (2018) with 8,000 lb. boat lift (2020) featuring new canopy (2021). Patio sliders lead to custom deck and patio (2021) with steps down to the canal. Enjoy fishing from your backyard with preserve views to the right providing privacy and wildlife watching.
MAJOR UPDATES - NO EXPENSE SPARED: New roof (2023). Complete A/C system and all ductwork replaced (2024). Sprayfoam insulation and vapor barrier upgrade to entire undercarriage (2024). Brand new carpet in both bedrooms (2025). Electrical meter base replaced (2025). Granite countertops throughout with custom cocktail bar and cabinets, plus coffee bar station with cabinets (2022). Samsung appliance suite (2022). Interior completely repainted with updated lighting fixtures (2022). Water heater (2021). Additional sidewalk and secure storage (2021).
INTERIOR FEATURES: Open-concept kitchen, dining, and living areas perfect for entertaining. Light cabinetry with granite counters and all appliances included. Master bedroom features oversized walk-in closet and ensuite bath with dual sinks, garden tub, and walk-in shower. Guest bathroom has tub/shower combo. Inside laundry with washer and dryer included. Hallway storage cabinets. Oversized 2-car wide covered carport.
PEACE OF MIND: No water intrusion ever! Transferrable FEMA flood insurance paid in full through December 2027 - substantial savings for buyer. Professional pest control maintained. Energy efficient with upgraded insulation and modern A/C system.
PELICAN HARBOR COMMUNITY: Well-managed, financially responsible 55+ deed-restricted, land-owned community. Amenities include heated pool, recreation facility, loan library, shuffleboard courts, and card tables. Community improvements include all roads repaved (2025), upgraded water treatment plant (2025), and completely remodeled clubhouse (post-Hurricane Milton). Short drive to downtown Punta Gorda for dining, shopping, Fishermen's Village, parks, farmer's market, festivals, and medical facilities.
This exceptional waterfront home is truly move-in ready with extensive updates from foundation to roof, inside and out. The sellers have invested heavily to ensure decades of worry-free enjoyment for the next owner. Don't miss this rare opportunity for maintenance-free waterfront living in one of Punta Gorda's most desirable 55+ communities.
Location
State FL
County Charlotte
Community Pelican Harbor Mob Home Estates
Area 33982 - Punta Gorda
Zoning MHC
Interior
Interior Features Ceiling Fans(s), Dry Bar, Kitchen/Family Room Combo, Open Floorplan, Primary Bedroom Main Floor, Solid Surface Counters, Thermostat, Vaulted Ceiling(s), Walk-In Closet(s), Window Treatments
Heating Central, Electric
Cooling Central Air
Flooring Carpet, Luxury Vinyl
Furnishings Negotiable
Fireplace false
Appliance Convection Oven, Dishwasher, Disposal, Electric Water Heater, Microwave, Refrigerator, Washer
Laundry Inside
Exterior
Exterior Feature Rain Gutters, Storage
Community Features Buyer Approval Required, Clubhouse, Community Mailbox, Deed Restrictions, Golf Carts OK, Playground, Pool
Utilities Available Cable Available, Electricity Connected, Phone Available, Sewer Connected, Water Connected
Amenities Available Clubhouse, Fitness Center, Playground, Pool
Waterfront Description Canal - Brackish
View Y/N Yes
Water Access Yes
Water Access Desc Canal - Brackish
View Water
Roof Type Shingle
Porch Deck, Rear Porch
Garage false
Private Pool No
Building
Lot Description Cul-De-Sac
Entry Level One
Foundation Pillar/Post/Pier
Lot Size Range 0 to less than 1/4
Sewer Public Sewer
Water Public
Architectural Style Ranch
Structure Type Vinyl Siding
New Construction false
Construction Status Completed
Schools
Elementary Schools East Elementary
Middle Schools Punta Gorda Middle
High Schools Charlotte High
Others
Pets Allowed Breed Restrictions, Cats OK, Dogs OK, Number Limit, Size Limit
HOA Fee Include Common Area Taxes,Pool,Escrow Reserves Fund,Maintenance,Private Road,Recreational Facilities,Sewer,Trash,Water
Senior Community Yes
Pet Size Large (61-100 Lbs.)
Ownership Fee Simple
Monthly Total Fees $175
Acceptable Financing Cash, Conventional, FHA, VA Loan
Membership Fee Required Required
Listing Terms Cash, Conventional, FHA, VA Loan
Num of Pet 2
Special Listing Condition None
Virtual Tour https://www.propertypanorama.com/instaview/stellar/A4670208


Agent | License ID: SL3614857
+1(407) 766-1911 | ana.caballerosimon@lptrealty.com






