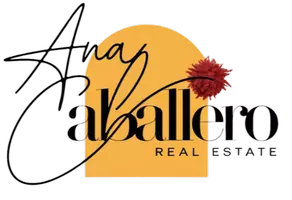
Bought with
3 Beds
2 Baths
1,305 SqFt
3 Beds
2 Baths
1,305 SqFt
Key Details
Property Type Single Family Home
Sub Type Single Family Residence
Listing Status Active
Purchase Type For Sale
Square Footage 1,305 sqft
Price per Sqft $167
Subdivision Avon Park Lakes
MLS Listing ID O6358351
Bedrooms 3
Full Baths 2
HOA Y/N No
Year Built 1984
Annual Tax Amount $158
Lot Size 10,018 Sqft
Acres 0.23
Property Sub-Type Single Family Residence
Source Stellar MLS
Property Description
Location
State FL
County Highlands
Community Avon Park Lakes
Area 33825 - Avon Park/Avon Park Afb
Zoning R1
Interior
Interior Features Accessibility Features, Ceiling Fans(s), Kitchen/Family Room Combo, Living Room/Dining Room Combo, Other
Heating Central
Cooling Central Air
Flooring Ceramic Tile, Concrete, Other
Furnishings Partially
Fireplace false
Appliance Cooktop, Freezer, Ice Maker, Refrigerator
Laundry Common Area
Exterior
Exterior Feature Other
Utilities Available Cable Available, Cable Connected, Electricity Available, Electricity Connected, Private, Sewer Available, Sewer Connected, Water Available, Water Connected
Roof Type Metal
Garage false
Private Pool No
Building
Entry Level One
Foundation Concrete Perimeter
Lot Size Range 0 to less than 1/4
Sewer Private Sewer, Septic Tank
Water Private, Well
Structure Type Brick
New Construction false
Others
Pets Allowed Cats OK, Dogs OK
Senior Community No
Ownership Fee Simple
Acceptable Financing Cash, Conventional
Listing Terms Cash, Conventional
Special Listing Condition None
Virtual Tour https://www.propertypanorama.com/instaview/stellar/O6358351


Agent | License ID: SL3614857
+1(407) 766-1911 | ana.caballerosimon@lptrealty.com






